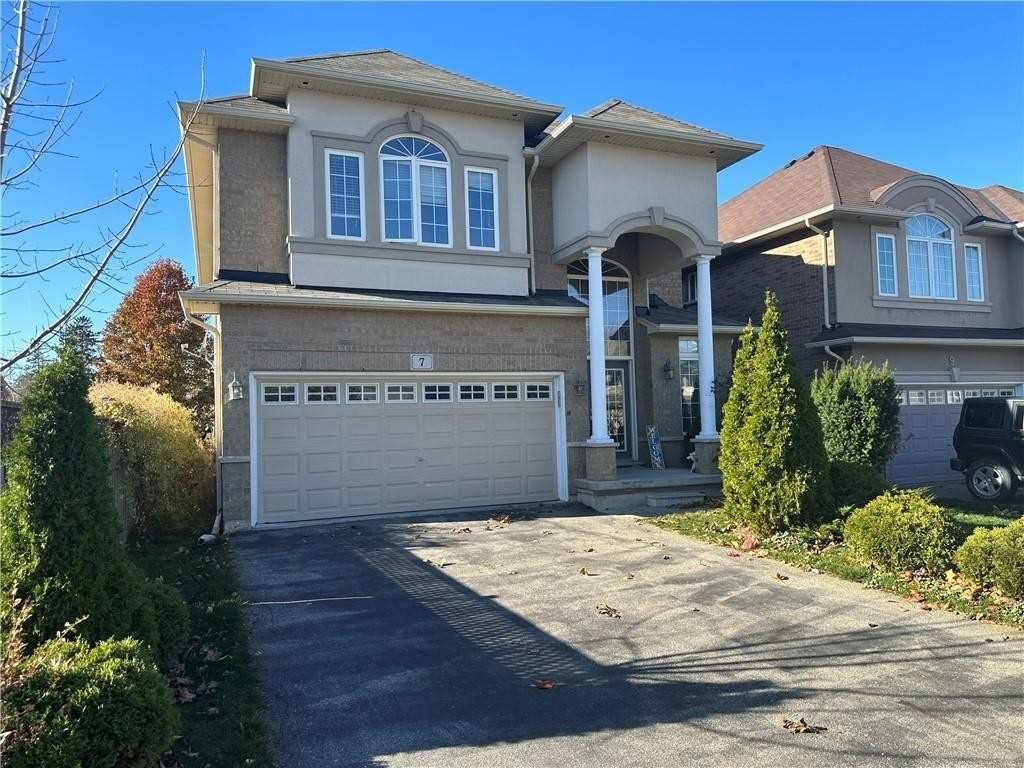$3,800 / Month
$*,*** / Month
3-Bed
3-Bath
2500-3000 Sq. ft
Listed on 11/15/22
Listed by RE/MAX ESCARPMENT REALTY INC., BROKERAGE
Check Out This Lovely East Grimsby Home Just Off Main St, Close To Highway, Hospital And Every Convenience. This Spacious Executive Home Boasts Over 2600 Square-Feet Of Open Concept Living. The Gourmet Kitchen Is The Hub Of The Home. It Is Central To The Family Room With Fireplace And The Formal Dining Room And Perfect Pairing For Entertaining. From The Distance Are Double Patio Doors To A Fully Fenced Yard With A Concrete Patio. Rsa
The Second Level Offers Three Large Bedrooms And An Open Loft Area Overlooking The Entry. The Master Bedroom Has A Four Piece Ensuite And A Large Walk-In Closet. The Loft Can Be Used As An Office/Library Or Extra Guest Bedroom
To view this property's sale price history please sign in or register
| List Date | List Price | Last Status | Sold Date | Sold Price | Days on Market |
|---|---|---|---|---|---|
| XXX | XXX | XXX | XXX | XXX | XXX |
X5827127
Detached, 2-Storey
2500-3000
6
3
3
2
Attached
4
6-15
Central Air
Full, Unfinished
Y
Brick, Stucco/Plaster
N
Forced Air
Y
< .50 Acres
103.34x40.27 (Feet)
N
N
Y
N
